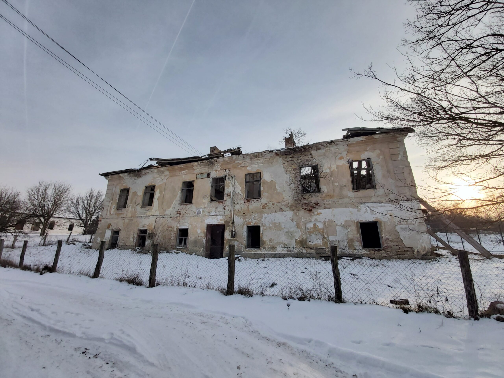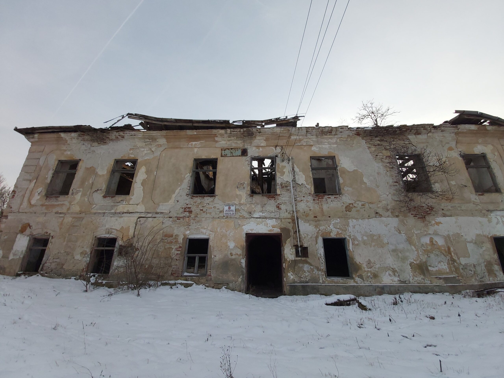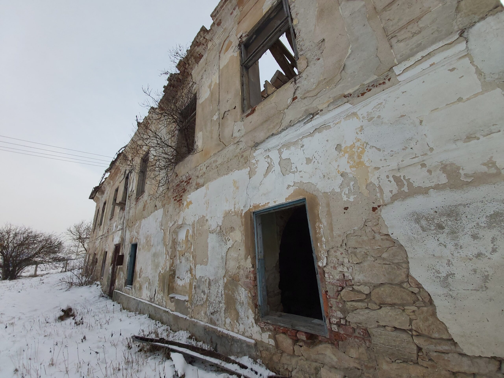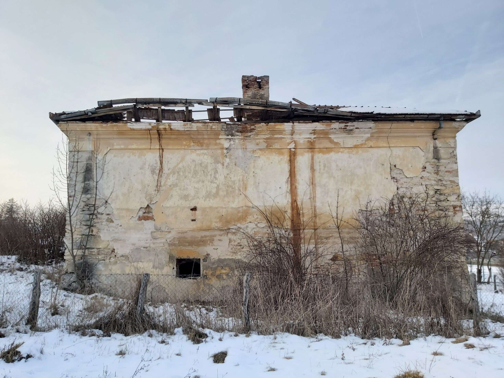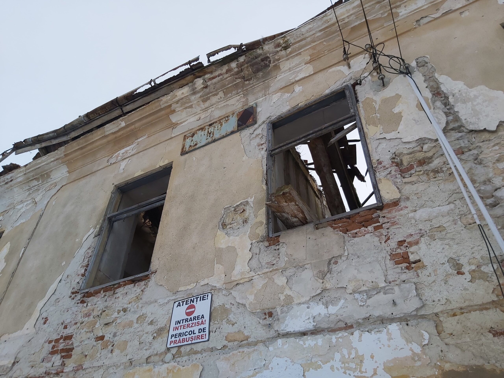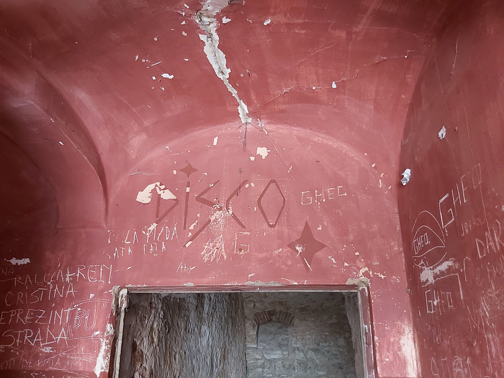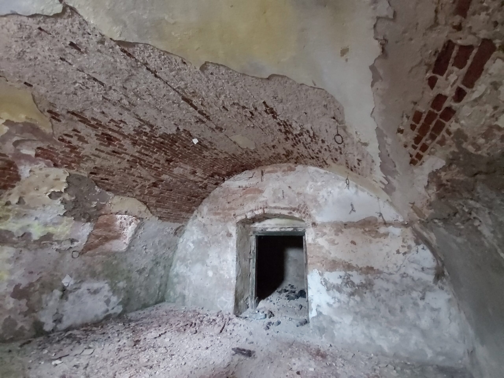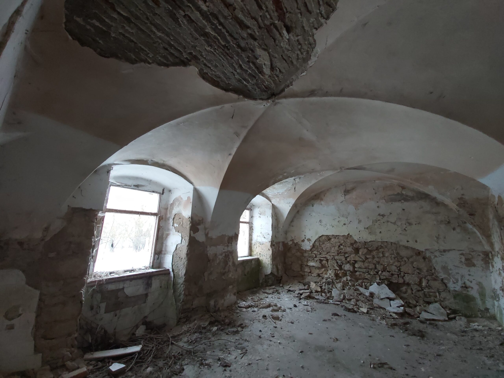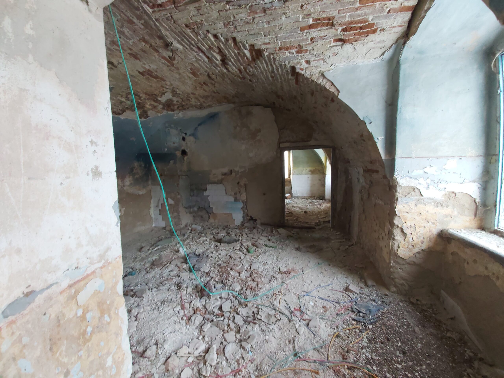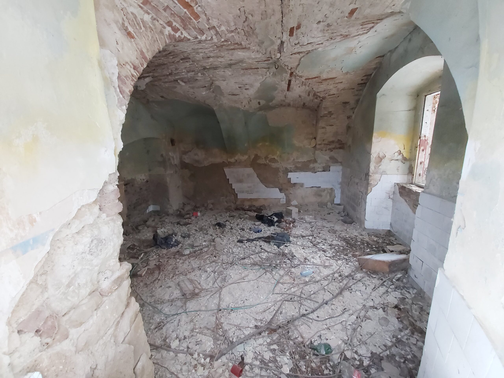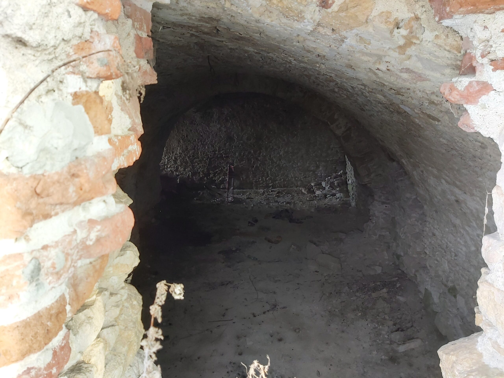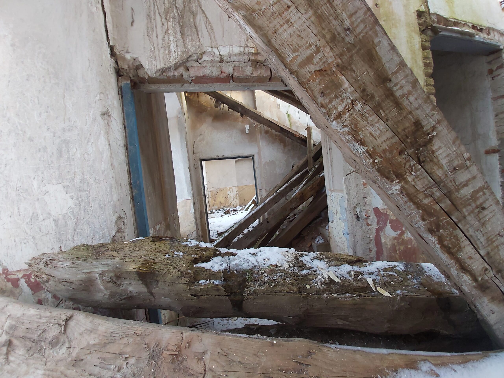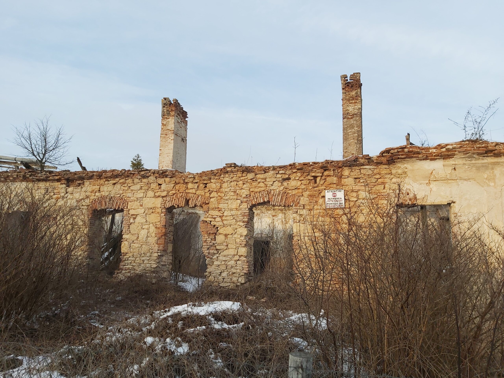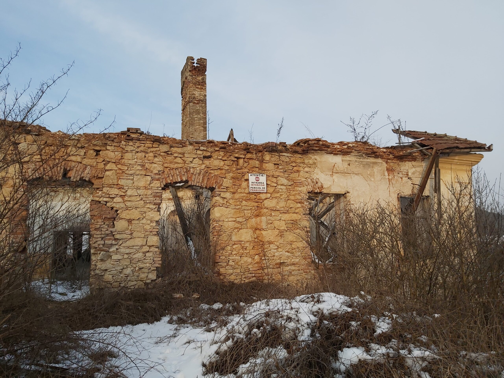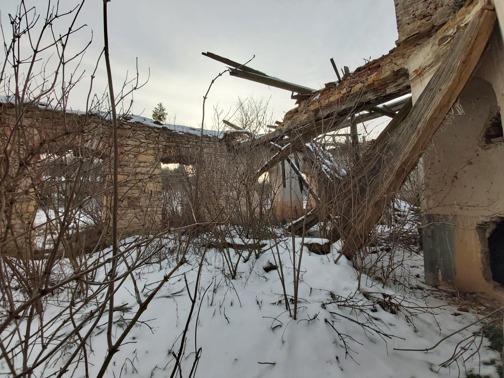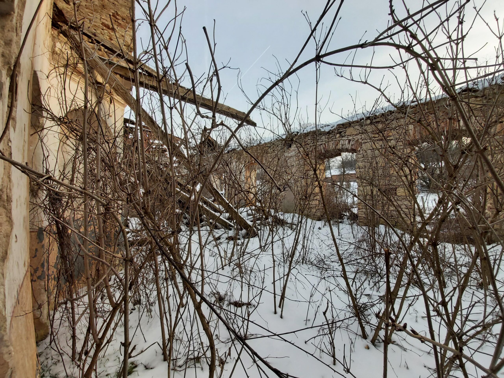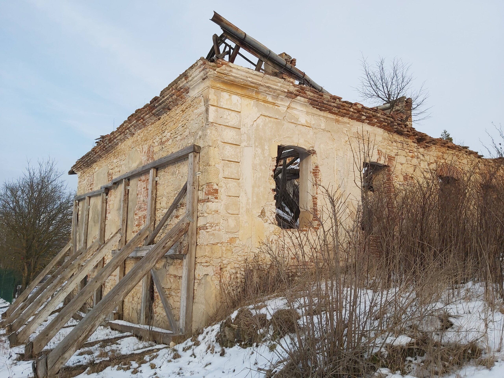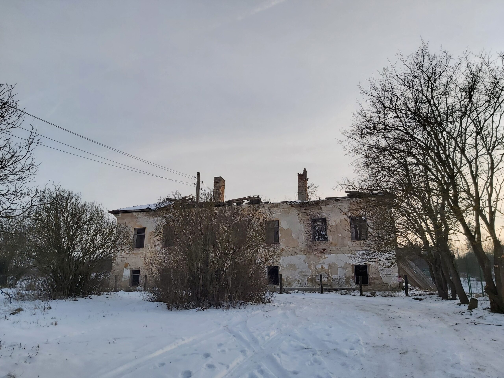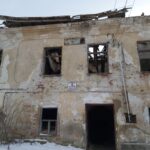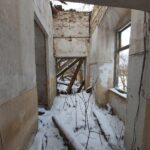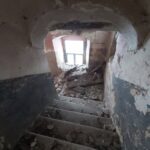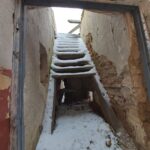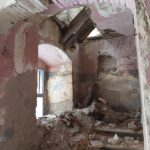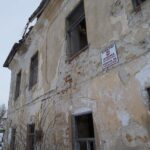Gârbău (Magyargorbó, Ungarisch Gorbau) – Cluj County
Once the main attraction of a vast estate with fruit trees, livestock breeding, and a large garden, the Lészai Mansion in Gârbău has been reduced to a dilapidated building surrounded by a wire fence. This unfortunate transformation occurred after the communists sank their claws into the Lészai family’s hard work, while post-communism failed to bring the better fate promised in 1989.
The Lészai-Gál Mansion in Gârbău, designed by the visionary of the Bánffy Palace in Cluj
The story of the mansion begins in the late 18th century when János Gál de Hilib, one of the most renowned jurists of his time, commissioned Johann Eberhard Blaumann, the designer of the Bánffy Palace in Cluj, to design his new residence. Both the Gál de Hilib family and the Kabos family from Mănăstireni had estates in Nădășelu. This led to the marriage of János Gál’s daughter, Jozefa, to János Kabos (1795). Their only daughter, Anna Mária, married Lajos Lészai. Thus, the Kabos family’s estates in Gârbău, Nădășelu, Ticu, Dâncu, and Petrinzel passed into the hands of the Lészai dynasty.
The mansion in Gârbău featured a unique layout on the upper floor: a large dining hall with a ceiling height of 3.7 meters, two living rooms on each side, male and female bedrooms, a library, a salon, a „green” room, and a bathroom. A door from the dining room led to a veranda overlooking the garden, and the ceilings were adorned with various stucco decorations. According to Budapest-based architect Attila Déry, the building’s perfect baroque proportions give the mansion a unique harmony, despite its current poor condition. Today’s images allow us only to imagine what this mansion looked like in its glory days!
The Lészai Mansion in Gârbău: from a noble estate to a cultural center and disco
In an interview with journalist Elvira Oláh-Gál, Ferencz Lészai (VIII.), aircraft design engineer and heir to the mansion after a lengthy legal battle, recounted how his ancestors struggled to build their estate. The animals raised here won a gold medal at the 1900 Paris Exposition, while the fame of the sheep milk cheese produced in Gârbău spread worldwide. Even after the effects of the 1933 economic crisis, the estate revived just to be completely destroyed after the nationalization in 1949. The mansion then became, in turn, a school, maternity ward, cultural center, and… a bar, as evidenced by a still-visible „DISCO” inscription inside.
Anyone who dares to enter (at their own risk) must navigate through fallen beams and broken walls. The façade still bears the rusty „Cultural Center” sign accompanied by multiple warnings: „Attention! Entry prohibited! Danger of collapse!”. Ferencz Lészai (VIII.) states that one of his sons, a professional architect, based his thesis in built heritage conservation on the renovation project of the mansion. However, for now, only the older oak trees and yellowed photos illustrating the mansion’s distinctive shingled roof with so-called „doghouses” remain.
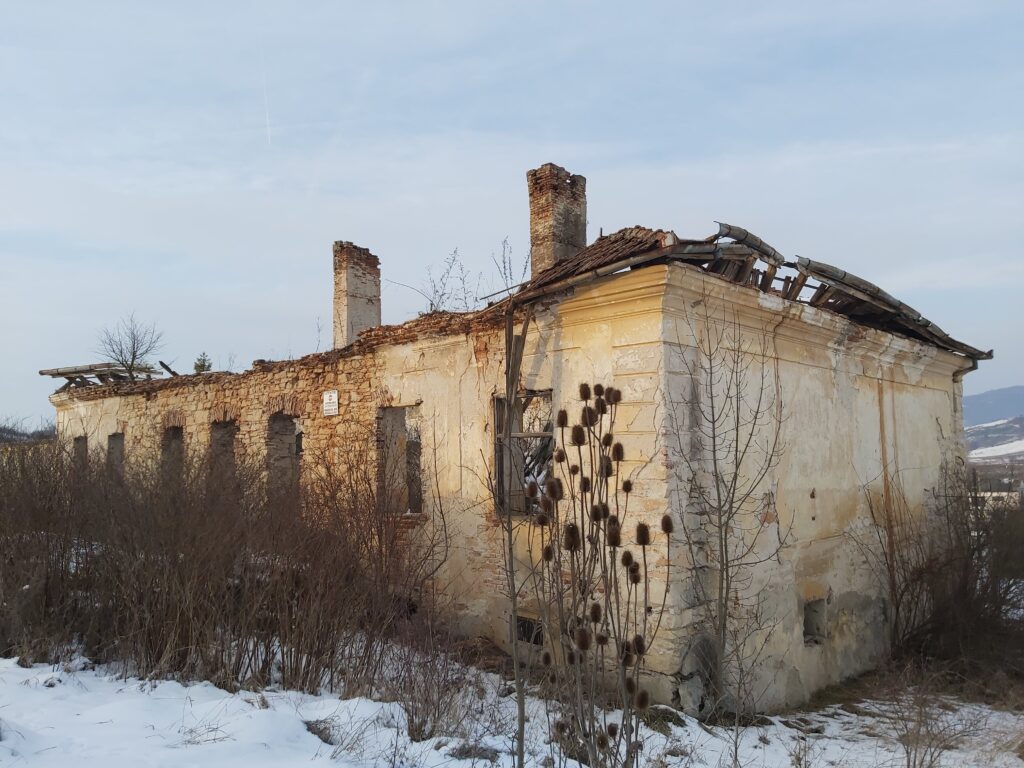
„We managed to reclaim the building in 1999 – though it was already in ruins. It was returned to us when it no longer had windows or doors, the tile stoves were found broken and piled up, and the ceiling had collapsed.” – Ferencz Lészai (VIII.) on the dilapidated mansion, located right next to the new school in Gârbău

